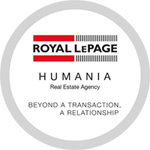Two or more storey
1124, Rue de Gibraltar, Fabreville (Laval) H7P 4E4
Help
Enter the mortgage amount, the amortization period and the interest rate, then click «Calculate Payment» to obtain the periodic payment.
- OR -
Specify the payment you wish to perform and click «Calculate principal» to obtain the amount you could borrow. You must specify an interest rate and an amortization period.
Info
*Results for illustrative purposes only.
*Rates are compounded semi-annually.
It is possible that your payments differ from those shown here.
Description
Située dans le quartier paisible et recherché de Fabreville, cette propriété offre un cadre de vie exceptionnel. À deux pas d'un accès municipal à la berge, vous pourrez profiter de la rivière pour le paddleboard, le canot ou le kayak. C'est également un endroit parfait pour la pêche ou tout simplement pour admirer la vue, bien qu'il n'y ait pas de descente pour bateau. Un extérieur verdoyant et intime Le terrain, entièrement clôturé, est un véritable havre de paix où votre intimité est garantie tout l'été. L'aménagement paysager est remarquable, avec une grande diversité de vivaces et d'arbres et d'une variété de 10 arbres fruitier
Description sheet
Rooms and exterior features
Inclusions
Exclusions
Features
Assessment, Taxes and Expenses


Photos - No. Centris® #13533829
1124, Rue de Gibraltar, Fabreville (Laval) H7P 4E4
 Frontage
Frontage  Frontage
Frontage  Hallway
Hallway  Living room
Living room  Living room
Living room  Living room
Living room  Living room
Living room  Dining room
Dining room Photos - No. Centris® #13533829
1124, Rue de Gibraltar, Fabreville (Laval) H7P 4E4
 Dining room
Dining room  Kitchen
Kitchen  Kitchen
Kitchen  Kitchen
Kitchen  Kitchen
Kitchen  Kitchen
Kitchen  Den
Den  Den
Den Photos - No. Centris® #13533829
1124, Rue de Gibraltar, Fabreville (Laval) H7P 4E4
 Den
Den  Primary bedroom
Primary bedroom  Primary bedroom
Primary bedroom  Bathroom
Bathroom  Bathroom
Bathroom  Bedroom
Bedroom  Bathroom
Bathroom  Bedroom
Bedroom Photos - No. Centris® #13533829
1124, Rue de Gibraltar, Fabreville (Laval) H7P 4E4
 Staircase
Staircase  Family room
Family room  Family room
Family room  Laundry room
Laundry room  Patio
Patio  Patio
Patio  Backyard
Backyard  Backyard
Backyard Photos - No. Centris® #13533829
1124, Rue de Gibraltar, Fabreville (Laval) H7P 4E4
 Back facade
Back facade  Back facade
Back facade  View
View  Exterior
Exterior  Garden
Garden  Garden
Garden  Pool
Pool  Frontage
Frontage Photos - No. Centris® #13533829
1124, Rue de Gibraltar, Fabreville (Laval) H7P 4E4
 Other
Other 















































