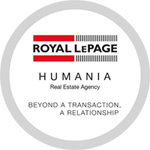Two or more storey
570, Ch. des Pionniers, Labelle J0T 1H0
Help
Enter the mortgage amount, the amortization period and the interest rate, then click «Calculate Payment» to obtain the periodic payment.
- OR -
Specify the payment you wish to perform and click «Calculate principal» to obtain the amount you could borrow. You must specify an interest rate and an amortization period.
Info
*Results for illustrative purposes only.
*Rates are compounded semi-annually.
It is possible that your payments differ from those shown here.
Description
Welcome to this beautiful 4-bedroom chalet located in the sought-after Blueberry Lake domain in Labelle. This area is known for its peaceful surroundings, natural beauty, and popularity with vacationers. Whether you're looking for a personal getaway or a short-term rental investment, this property is a fantastic opportunity.
Addendum
The chalet stands out from similar properties thanks to its modernized furniture and updated decor, creating a stylish and inviting atmosphere.
Features:
4 spacious bedrooms
Private hot tub to unwind after a day outdoors
Lake access, perfect for swimming, kayaking, or simply enjoying nature
Quiet and desirable location
Excellent short-term rental potential
This turnkey property is ready to welcome you--or your guests--right away.
Important legal note: The property is part of an association that has successfully defended lake access rights. The servitudes granting access to the lake are fully respected and legally upheld, offering peace of mind and long-term security to property owners.
This turnkey property is ready to welcome you--or your guests--right away.
Description sheet
Rooms and exterior features
Inclusions
Exclusions
Features
Assessment, Taxes and Expenses

Photos - No. Centris® #25930426
570, Ch. des Pionniers, Labelle J0T 1H0
 Frontage
Frontage  Frontage
Frontage  Back facade
Back facade  Back facade
Back facade  Back facade
Back facade  Exterior
Exterior  Exterior
Exterior  Balcony
Balcony Photos - No. Centris® #25930426
570, Ch. des Pionniers, Labelle J0T 1H0
 Balcony
Balcony  Balcony
Balcony  Hallway
Hallway  Kitchen
Kitchen  Dining room
Dining room  Dining room
Dining room  Living room
Living room  Living room
Living room Photos - No. Centris® #25930426
570, Ch. des Pionniers, Labelle J0T 1H0
 Living room
Living room  Bathroom
Bathroom  Bathroom
Bathroom  Primary bedroom
Primary bedroom  Staircase
Staircase  Overall View
Overall View  Corridor
Corridor  Bedroom
Bedroom Photos - No. Centris® #25930426
570, Ch. des Pionniers, Labelle J0T 1H0
 Balcony
Balcony  Bedroom
Bedroom  Balcony
Balcony  Bathroom
Bathroom  Corridor
Corridor  Family room
Family room  Family room
Family room  Playroom
Playroom Photos - No. Centris® #25930426
570, Ch. des Pionniers, Labelle J0T 1H0
 Playroom
Playroom  Playroom
Playroom  Bathroom
Bathroom  Bedroom
Bedroom 



Photos - No. Centris® #25930426
570, Ch. des Pionniers, Labelle J0T 1H0
 Overall View
Overall View  Overall View
Overall View  Overall View
Overall View  Overall View
Overall View  Overall View
Overall View  Overall View
Overall View  Overall View
Overall View  Overall View
Overall View Photos - No. Centris® #25930426
570, Ch. des Pionniers, Labelle J0T 1H0
 Frontage
Frontage 




















































