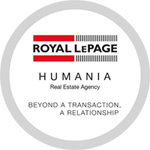Triplex
2915 - 2919, Rue Dugas, Le Vieux-Longueuil (Longueuil) J4L 3L6
Help
Enter the mortgage amount, the amortization period and the interest rate, then click «Calculate Payment» to obtain the periodic payment.
- OR -
Specify the payment you wish to perform and click «Calculate principal» to obtain the amount you could borrow. You must specify an interest rate and an amortization period.
Info
*Results for illustrative purposes only.
*Rates are compounded semi-annually.
It is possible that your payments differ from those shown here.
Description
Great investment in Longueuil! Spacious triplex with two 5½ units and one 4½. Projected annual income of $46,056. Ground floor unit (2917) will be vacant July 1st, 2025 -- ideal for owner-occupant. Many updates: roof, windows, bathrooms, balconies, plumbing, and more. Two units leased with renewed terms. Private entrance for the 2nd floor via Darveau Street. Very well maintained by the same owner since 2002, who has cared for it meticulously. A visit will convince you!
Addendum
The ground floor unit (2917 Dugas) will be vacant as of July 1st, 2025, offering an ideal opportunity for an owner-occupant or to maximize rental income, with an estimated potential of $46,056 annually.
The two other units (2915 and 2919 Dugas) are automatically renewed.
Repairs and Improvements by Unit:
Basement Unit (2915 Dugas)
-Bain Magique (October 2006)
-Full renovation following water damage, covered by insurance (May 2012)
-Repair of foundation cracks in the living room (May 2012)
-Crack repair in back bedroom with plate (April 2017)
-Hydro-Solution hot water tank (January 2025)
-Wooden kitchen cabinet doors (2002)
-Addition of rear exterior handrail (June 2021)
-Bathroom fan replaced (December 2012)
-Bathroom faucet replaced (April 2008)
Ground Floor Unit (2917 Dugas)
-Bathroom with whirlpool tub (2002)
-Patio door and garage door replaced (June 2005)
-Complete renovation following water damage (kitchen, bedroom, garage) -- insurance-covered (June 2017)
-Soundproofing of primary bedroom (March 2010)
-Hydro-Solution hot water tank (2019)
-Sewer and plumbing work in the garage (2013)
-Front balcony and walkway redone (May 2024)
-Kitchen hood (March 2023)
-Window fog repair (May 2019)
-Kitchen faucet (June 2019)
-Electrical work shared with unit 2915 (January 2018)
Second Floor Unit (2919 Dugas -- private entrance and parking on Darveau Street)
-Bain Magique (June 2007)
-Rear balcony redone (March 2019)
-Side balcony, railings, and staircase redone (September 2007)
-Patio door replaced (June 2005)
-Kitchen water damage repaired by insurer (June 2017)
-Hydro-Solution hot water tank (2020)
-Electric heating wires replaced (January 2018)
-Exterior hood replaced (June 2021)
General and Exterior Work:
-Rear belly beam repair (June 2011)
-All windows replaced (June 2005)
-Roof and shingles redone (June 2017)
-Sewer system in mechanical room (May 2013)
-Hedge repair on the corner (April 2008)
-Front stone repointing (July 2015)
-Brick joint caulking on chimney (June 2017)
-Exterior chimney capping (December 2009)
-Dryer vent cleaning (last done in 2022, every 3 years)
-Annual maintenance: lawn mowing, hedge trimming (July 2024), snow removal
-Rear fence (2003)
Description sheet
Rooms and exterior features
Features
Potential Gross Revenue
Assessment, Taxes and Expenses

Photos - No. Centris® #25374844
2915 - 2919, Rue Dugas, Le Vieux-Longueuil (Longueuil) J4L 3L6
 Frontage
Frontage  Hallway
Hallway  Living room
Living room  Living room
Living room  Dining room
Dining room  Dining room
Dining room  Kitchen
Kitchen  Kitchen
Kitchen Photos - No. Centris® #25374844
2915 - 2919, Rue Dugas, Le Vieux-Longueuil (Longueuil) J4L 3L6
 Primary bedroom
Primary bedroom  Bathroom
Bathroom  Bedroom
Bedroom  Office
Office  Balcony
Balcony  Frontage
Frontage  Hallway
Hallway  Primary bedroom
Primary bedroom Photos - No. Centris® #25374844
2915 - 2919, Rue Dugas, Le Vieux-Longueuil (Longueuil) J4L 3L6
 Dining room
Dining room  Kitchen
Kitchen  Living room
Living room  Living room
Living room  Bedroom
Bedroom  Bathroom
Bathroom 
 Living room
Living room Photos - No. Centris® #25374844
2915 - 2919, Rue Dugas, Le Vieux-Longueuil (Longueuil) J4L 3L6
 Living room
Living room  Dining room
Dining room  Staircase
Staircase  Kitchen
Kitchen  Primary bedroom
Primary bedroom  Bedroom
Bedroom  Bathroom
Bathroom  Balcony
Balcony Photos - No. Centris® #25374844
2915 - 2919, Rue Dugas, Le Vieux-Longueuil (Longueuil) J4L 3L6
 Backyard
Backyard  Aerial photo
Aerial photo  Aerial photo
Aerial photo  Aerial photo
Aerial photo  Aerial photo
Aerial photo  Aerial photo
Aerial photo  Parking
Parking  Frontage
Frontage Photos - No. Centris® #25374844
2915 - 2919, Rue Dugas, Le Vieux-Longueuil (Longueuil) J4L 3L6























































