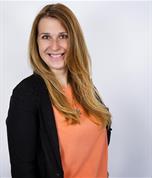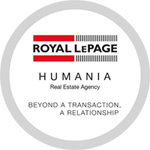Split-level
380, Rue Montcalm, Châteauguay J6J 1T7
Help
Enter the mortgage amount, the amortization period and the interest rate, then click «Calculate Payment» to obtain the periodic payment.
- OR -
Specify the payment you wish to perform and click «Calculate principal» to obtain the amount you could borrow. You must specify an interest rate and an amortization period.
Info
*Results for illustrative purposes only.
*Rates are compounded semi-annually.
It is possible that your payments differ from those shown here.
Description
La localisation est le premier atout de cette propriété ! Située à quelques minutes des transports en commun et à 5 minutes du stationnement incitatif, elle vous permet de vous déplacer facilement. Les autres atouts : la grandeur des pièces, une luminosité exceptionnelle et une entrée spacieuse qui vous permet d'arriver sans contrainte.Vous y trouverez 3 chambres sur le même étage ainsi que 2 salles de bain. Cette maison a été entretenue avec soin par des propriétaires soucieux du moindre détails.
Description sheet
Rooms and exterior features
Inclusions
Exclusions
Features
Assessment, Taxes and Expenses


Photos - No. Centris® #16812126
380, Rue Montcalm, Châteauguay J6J 1T7
 Frontage
Frontage  Frontage
Frontage  Hallway
Hallway  Hallway
Hallway  Hallway
Hallway  Living room
Living room  Living room
Living room  Living room
Living room Photos - No. Centris® #16812126
380, Rue Montcalm, Châteauguay J6J 1T7
 Living room
Living room  Family room
Family room  Living room
Living room  Dining room
Dining room  Dinette
Dinette  Kitchen
Kitchen  Kitchen
Kitchen  Primary bedroom
Primary bedroom Photos - No. Centris® #16812126
380, Rue Montcalm, Châteauguay J6J 1T7
 Primary bedroom
Primary bedroom  Bathroom
Bathroom  Bedroom
Bedroom  Bedroom
Bedroom  Bathroom
Bathroom  Laundry room
Laundry room  Backyard
Backyard  Backyard
Backyard Photos - No. Centris® #16812126
380, Rue Montcalm, Châteauguay J6J 1T7
 Back facade
Back facade  Other
Other  Backyard
Backyard  Back facade
Back facade  Backyard
Backyard  Frontage
Frontage 




































