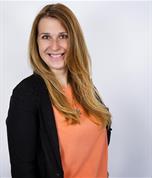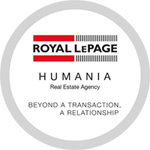Help
Enter the mortgage amount, the amortization period and the interest rate, then click «Calculate Payment» to obtain the periodic payment.
- OR -
Specify the payment you wish to perform and click «Calculate principal» to obtain the amount you could borrow. You must specify an interest rate and an amortization period.
Info
*Results for illustrative purposes only.
*Rates are compounded semi-annually.
It is possible that your payments differ from those shown here.
Description
Située dans la charmante ville de Châteauguay, reconnue pour son cadre de vie paisible et ses nombreux espaces verts, cette propriété entièrement briquetée sur ses quatre côtés offre un environnement idéal pour une petite famille. Elle dispose de trois chambres au rez-de-chaussée, ainsi qu'une salle de bain récemment rafraîchie à l'étage. La majestueuse chambre des maîtres se distingue par son rangement sur mesure. Le sous-sol offre la possibilité d'aménager une deuxième salle de bain, la plomberie étant déjà en place. À l'extérieur, un spa neuf repose sur une base solide, parfait pour des moments de détente.
Description sheet
Rooms and exterior features
Inclusions
Exclusions
Features
Assessment, Taxes and Expenses


Photos - No. Centris® #23548301
136, Rue Parkview, Châteauguay J6K 2H5
 Frontage
Frontage  Frontage
Frontage  Frontage
Frontage  Frontage
Frontage  Exterior
Exterior  Hallway
Hallway  Living room
Living room  Living room
Living room Photos - No. Centris® #23548301
136, Rue Parkview, Châteauguay J6K 2H5
 Dining room
Dining room  Kitchen
Kitchen  Kitchen
Kitchen  Kitchen
Kitchen  Primary bedroom
Primary bedroom  Primary bedroom
Primary bedroom  Bedroom
Bedroom  Bedroom
Bedroom Photos - No. Centris® #23548301
136, Rue Parkview, Châteauguay J6K 2H5
 Bedroom
Bedroom  Bedroom
Bedroom  Bedroom
Bedroom  Bathroom
Bathroom  Family room
Family room  Family room
Family room  Storage
Storage  Storage
Storage Photos - No. Centris® #23548301
136, Rue Parkview, Châteauguay J6K 2H5
 Storage
Storage  Patio
Patio  Patio
Patio  Backyard
Backyard  Other
Other  Backyard
Backyard  Backyard
Backyard  Backyard
Backyard Photos - No. Centris® #23548301
136, Rue Parkview, Châteauguay J6K 2H5
 Backyard
Backyard  Backyard
Backyard  Hot tub
Hot tub 









































