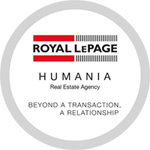Bungalow
1746, Ch. de la Rivière N., Rivière-Rouge J0T 1T0
Help
Enter the mortgage amount, the amortization period and the interest rate, then click «Calculate Payment» to obtain the periodic payment.
- OR -
Specify the payment you wish to perform and click «Calculate principal» to obtain the amount you could borrow. You must specify an interest rate and an amortization period.
Info
*Results for illustrative purposes only.
*Rates are compounded semi-annually.
It is possible that your payments differ from those shown here.
Description
Spacieuse propriété située dans un secteur proche de la majorité des services de Rivière-Rouge. Accès au terrain par l'avant et l'arrière.Il y a 3 grands garages. Le garage double détaché contient un circuit de 40 ampères,pour faire des projets.À l'intérieur, la maison offre une luminosité agréable et comprend trois chambres de belle dimension. Le sous-sol est à aménager selon vos besoins : la fondation est coulée et la hauteur sous plafond est de 8 pieds. Les portes et fenêtres de la maison et du garage ont été remplacé en 2020. Toiture de la maison est neuve de 2024. Thermopompe garantie 10 ans 2022. Voir addenda pour info supplémentaires
Description sheet
Rooms and exterior features
Inclusions
Exclusions
Features
Assessment, Taxes and Expenses

Photos - No. Centris® #17899717
1746, Ch. de la Rivière N., Rivière-Rouge J0T 1T0
 Frontage
Frontage  Hallway
Hallway  Living room
Living room  Hallway
Hallway  Living room
Living room  Kitchen
Kitchen  Kitchen
Kitchen  Dining room
Dining room Photos - No. Centris® #17899717
1746, Ch. de la Rivière N., Rivière-Rouge J0T 1T0
 Dining room
Dining room  Corridor
Corridor  Primary bedroom
Primary bedroom  Bedroom
Bedroom  Bedroom
Bedroom  Bedroom
Bedroom  Bathroom
Bathroom  Bathroom
Bathroom Photos - No. Centris® #17899717
1746, Ch. de la Rivière N., Rivière-Rouge J0T 1T0
 Corridor
Corridor  Bathroom
Bathroom  Garage
Garage  Garage
Garage  Office
Office  Family room
Family room  Family room
Family room  Family room
Family room Photos - No. Centris® #17899717
1746, Ch. de la Rivière N., Rivière-Rouge J0T 1T0
 Family room
Family room  Storage
Storage  Backyard
Backyard  Back facade
Back facade  Garage
Garage 
































