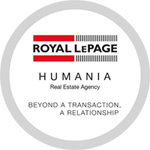Apartment
550, Rue Charlie-Forbell, Mont-Tremblant J8E 0N6
Help
Enter the mortgage amount, the amortization period and the interest rate, then click «Calculate Payment» to obtain the periodic payment.
- OR -
Specify the payment you wish to perform and click «Calculate principal» to obtain the amount you could borrow. You must specify an interest rate and an amortization period.
Info
*Results for illustrative purposes only.
*Rates are compounded semi-annually.
It is possible that your payments differ from those shown here.
Description
3-bedroom, 2-bathroom condo located in Saint-Jovite, Mont-Tremblant, featuring contemporary architecture combining wood and stone. This unit stands out for its wooded surroundings, natural brightness and the quality of its interior layout. The property offers a modern kitchen with plenty of storage, a bright and functional living space, and three well-sized bedrooms. Both bathrooms are full, including one with a large glass shower and updated finishes. Outside, you benefit from parking directly in front of the building as well as a convenient private storage space.
Addendum
Stunning 3-Bedroom -- 2-Bathroom Condo in Saint-Jovite, Tremblant
Located in a peaceful, wooded area of the Saint-Jovite district, this beautiful condo offers a warm, modern living environment--perfect as a full-time residence or a getaway in Tremblant.
Outside, the building stands out with its contemporary architecture combining wood and stone, surrounded by exceptional natural scenery and offering convenient parking directly in front of the property.
Inside, you'll find a bright, impeccably maintained space with a thoughtful layout. The modern kitchen provides abundant storage, generous counter space and stylish finishes. Each of the three bedrooms offers a comfortable size, ideal for a family, working from home or hosting guests.
The two bathrooms are elegant and functional, one of which features a large glass shower and high-end materials.
The property also includes an exterior storage space, along with easy access to Saint-Jovite services, ski slopes and Tremblant's renowned four-season activities.
Highlights:
3 spacious bedrooms
2 full bathrooms
Modern kitchen with plenty of storage
Contemporary design with quality materials
Bright interior surrounded by nature
Outdoor parking and storage
Just minutes from the village center, ski hills and local activities; a bus passes regularly at the corner of the street for direct access to Mont-Tremblant.
A rare opportunity in this highly sought-after area of Tremblant!
Description sheet
Rooms and exterior features
Inclusions
Exclusions
Features
Assessment, Taxes and Expenses

Photos - No. Centris® #16592205
550, Rue Charlie-Forbell, Mont-Tremblant J8E 0N6
 Frontage
Frontage  Hallway
Hallway  Hallway
Hallway  Corridor
Corridor  Kitchen
Kitchen  Dining room
Dining room  Dining room
Dining room  Dining room
Dining room Photos - No. Centris® #16592205
550, Rue Charlie-Forbell, Mont-Tremblant J8E 0N6
 Living room
Living room  Corridor
Corridor  Primary bedroom
Primary bedroom  Primary bedroom
Primary bedroom  Ensuite bathroom
Ensuite bathroom  Ensuite bathroom
Ensuite bathroom  Bedroom
Bedroom  Bedroom
Bedroom Photos - No. Centris® #16592205
550, Rue Charlie-Forbell, Mont-Tremblant J8E 0N6
 Bedroom
Bedroom  Bathroom
Bathroom  Laundry room
Laundry room  Balcony
Balcony  Back facade
Back facade  Back facade
Back facade  Parking
Parking  Parking
Parking Photos - No. Centris® #16592205
550, Rue Charlie-Forbell, Mont-Tremblant J8E 0N6
 Parking
Parking  Storage
Storage  Balcony
Balcony  Overall View
Overall View  Overall View
Overall View  Overall View
Overall View  Overall View
Overall View  Overall View
Overall View Photos - No. Centris® #16592205
550, Rue Charlie-Forbell, Mont-Tremblant J8E 0N6
 Overall View
Overall View 




































